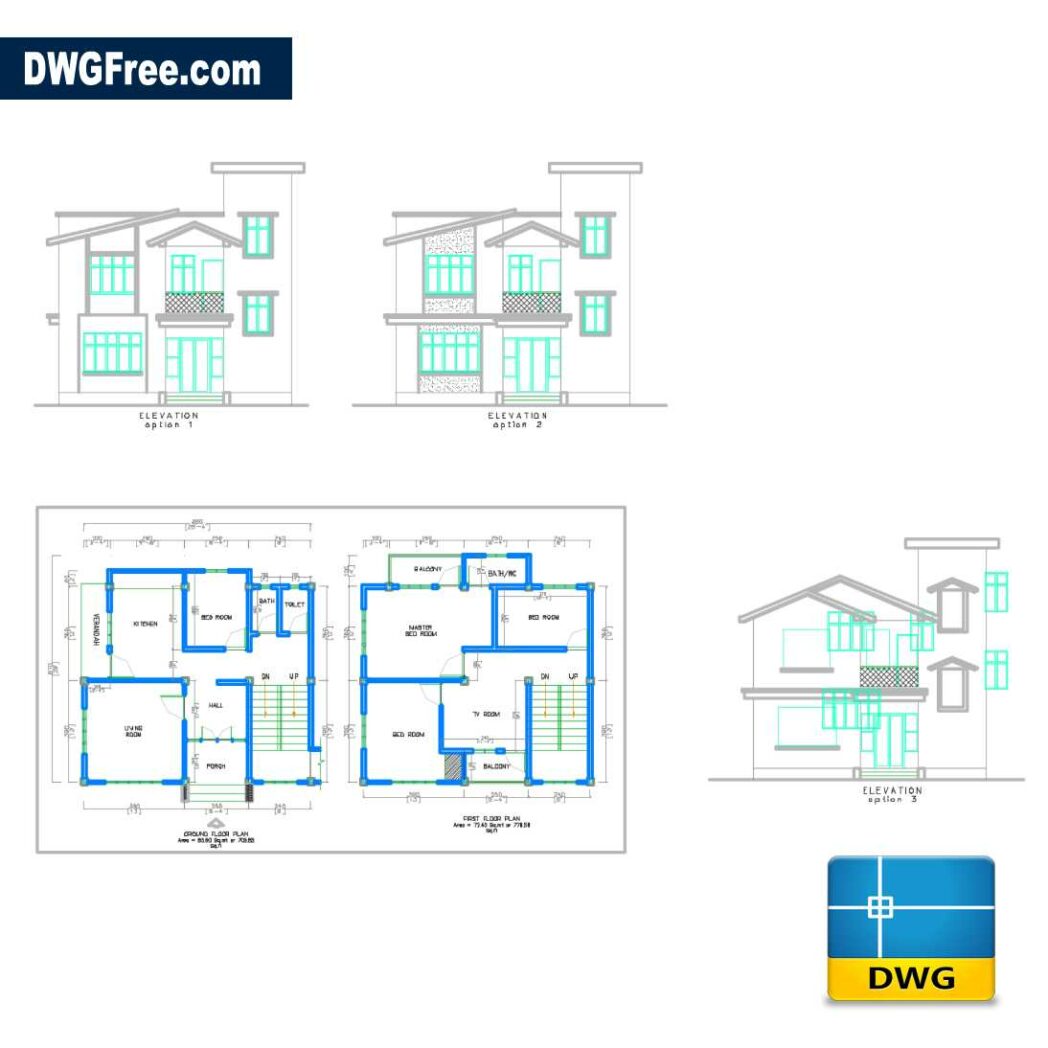In this 2D drawing, you can see a detailed design of a two-story building in several projections.
We did our best to detail the AutoCAD file with Drafting of Building Struture.
Come to us and find for yourself many more different CAD drawings in the format you need.
I also suggest downloading Architectural Plans of a Two-Family House and Country House Plans.





