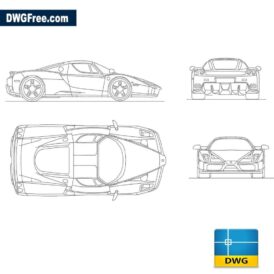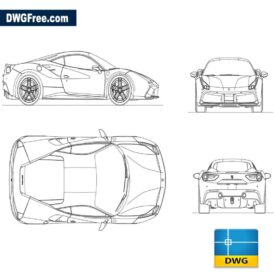Three-level Family House
FREE
Three-level Family House – DWG:
Download: 11288
Size: 1.0 MB
Date: 15 Apr. 2020
Download
Size: 1.0 MB
Date: 15 Apr. 2020
We present you a new high-quality 2D drawing created in the AutoCAD program for your projects.
Download our files on the site in one click.
We think you will love this Three-level Family House DWG file.
I also suggest downloading Simple House With 3 Bedrooms and Second Floor Extension House 150m2.
You must be logged in to post a review.





There are no reviews yet.