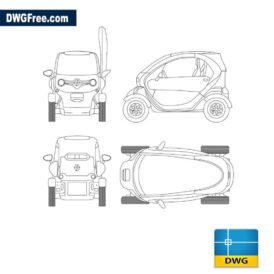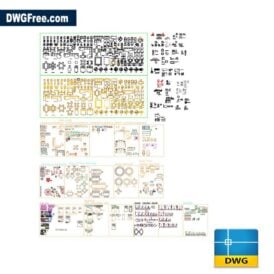Spiral Stairs
FREE
Spiral Stairs – DWG:
- Free
- AutoCAD platform 2007 and later versions.
- For downloading files there is no need to go through the registration process
- It is forbidden to use our files on their websites and blogs, without specifying a link to our website – DwgFree.com
Download: 21747
Size: 440.6 KB
Date: 21 Feb. 2019
Download
Size: 440.6 KB
Date: 21 Feb. 2019
Stunning blocks AutoCAD Spiral Stairs DWG format.
Spiral Stairs drawings, side view, front and top.
CAD blocks are created in AutoCAD.
File contains: Spiral Stairs for houses and other models.
Spiral Stairs for free download.
All CAD blocks are properly scaled.
I also suggest download files Handrails Cad.
You must be logged in to post a review.





William –
Very good and useful spiral staircase drawing for AutoCAD, add more such similar files, we will be very grateful.