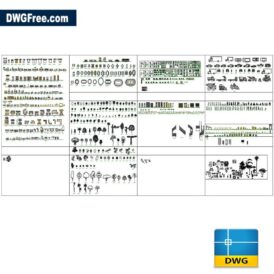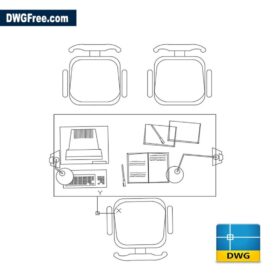Kitchen equipment
FREE
Kitchen equipment – DWG:
- Free
- AutoCAD platform 2007 and later versions.
- For downloading files there is no need to go through the registration process
- It is forbidden to use our files on their websites and blogs, without specifying a link to our website – DwgFree.com
Download: 2757
Size: 942.5 KB
Date: 20 Mar. 2019
Download
Size: 942.5 KB
Date: 20 Mar. 2019
This highly detailed 2D Kitchen equipment drawing is ready for use in your DWG projects.
This unit is Kitchen equipment for your project.
Drawing Kitchen equipment in different projections in AutoCAD correctly scaled.
The file contains the drawings of Kitchen equipment with a sink and kitchen cabinets.
I also suggest download files Italian furniture and Blocks kitchen.
You must be logged in to post a review.





There are no reviews yet.