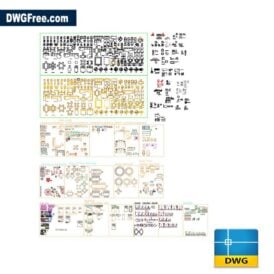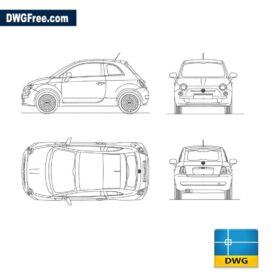Gym equipment views
FREE
Gym equipment views – DWG:
- Free
- AutoCAD platform 2007 and later versions.
- For downloading files there is no need to go through the registration process
- It is forbidden to use our files on their websites and blogs, without specifying a link to our website – DwgFree.com
Download: 1164
Size: 657.7 KB
Date: 07 Mar. 2020
Download
Size: 657.7 KB
Date: 07 Mar. 2020
In this vector drawing you will find a detailed drawing of Gym equipment views in 2D.
Exercise machines for the gym will complement exactly any of your project.
DWG drawing in real size can be changed.
This drawing was created in the AutoCAD program.
I also suggest downloading Fitness equipment and Fitness equipment 2D.
You must be logged in to post a review.





There are no reviews yet.