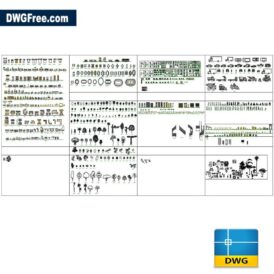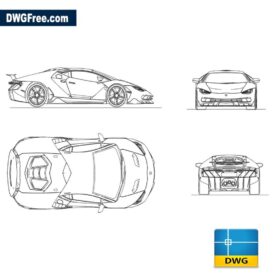Drawings Details of House Layout
FREE
Drawings Details of House Layout – DWG:
Download: 11188
Size: 70 KB
Date: 11 Apr. 2020
Download
Size: 70 KB
Date: 11 Apr. 2020
This 2D drawing of a two-story house was created in different projections.
The AutoCAD drawing qualitatively shows the lower and upper floors of the house.
Our artists tried to depict all the small details.
You can download our DWG file in one click.
I also suggest downloading Architectural Building Elevation and Factory Building with Elevation Details.
You must be logged in to post a review.





There are no reviews yet.