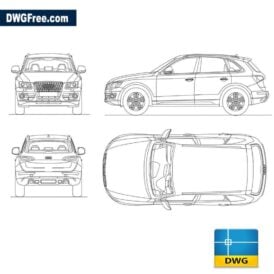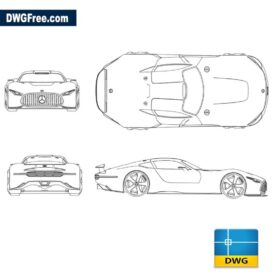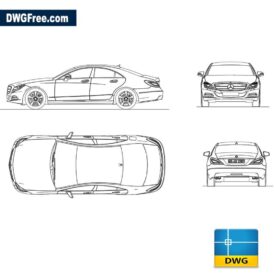Basic Symbols in Architectural Drawings
FREE
Basic Symbols in Architectural Drawings CAD 2D – DWG
Download: 7160
Size: 102.2 KB
Date: 01 Mar. 2021
Download
Size: 102.2 KB
Date: 01 Mar. 2021
Basic Symbols in Architectural DWG Drawing.
Basic symbols in architectural drawings; fire facilities; electricity; hydraulic, sanitary and irrigation system
I also suggest downloading Traffic Control Manual and Traffic Diversion Detour Sign Board.
You must be logged in to post a review.





There are no reviews yet.