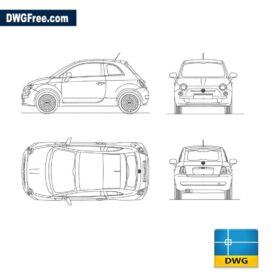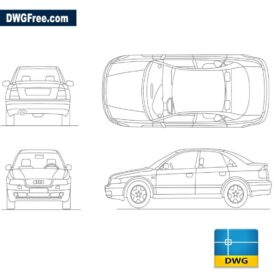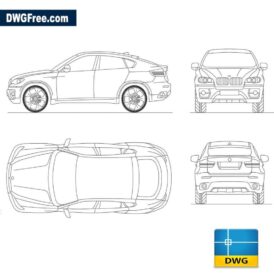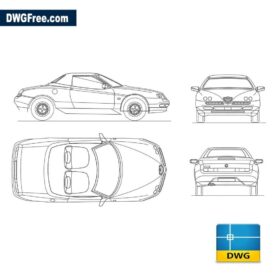Architectural Apartment Block Elevation
FREE
Architectural Apartment Block Elevation in AutoCAD – DWG file for Architect.
Download: 7906
Size: 1.8 MB
Date: 14 Feb. 2021
Download
Size: 1.8 MB
Date: 14 Feb. 2021
Architectural Apartment Block Elevation Project CAD DWG drawing.
I also suggest downloading Apartment 6 Floor Architecture and Apartment Building Facades.
You must be logged in to post a review.





There are no reviews yet.