Road DWG
Showing all 15 results
-

-

-

Bike Shelters
FREE -

Bike Rack
FREE -

-

-

-
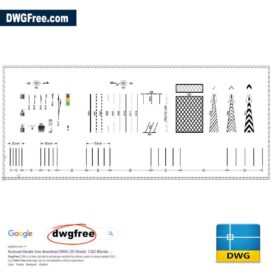
-

Small Family House
FREE -
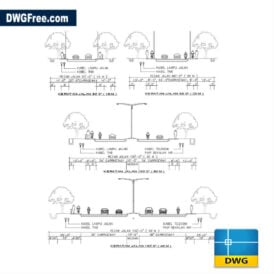
Street section
FREE -
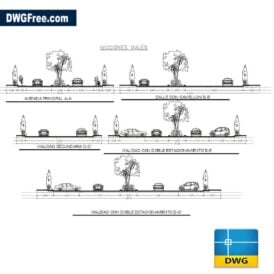
Road sections
FREE -
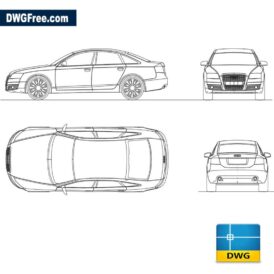
Audi A6
FREE -

-
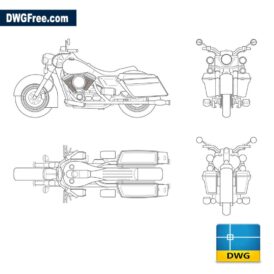
Harley Davidson
FREE -

Old Car
FREE
Drawing Road DWG in AutoCAD.
Road DWG drawinds in CAD Blocks.
Dear friends, we want to help those of you who draw in AutoCAD so that you do not lose much time and
therefore, we decided to collect the best drawings that can be easily downloaded in 2D, 3D in DWG format.
Our road section is a free library in which there are CAD drawings and blocks in both two dimensions and three dimensions and with different projections.
You are in the heading: Drawing Road DWG Drawing in AutoCAD
AutoCAD allows us to design, visualize and document any projects. It also allows us to export and import any data from other CAD programs.
This section has a huge selection of different files with the image of roads. Drawings of roads are shown in front, side, back and top.
DWG is an AutoCAD software extension covering 2D, 3D.
Autodesk AutoCAD is the program most used by designers and developers. We want to be of service to you. And for this, our site and each section will be updated with new files every day. Visit us and keep our drawings of high quality.









