Kitchen CAD Block for the architect
Showing 1–20 of 37 results
-
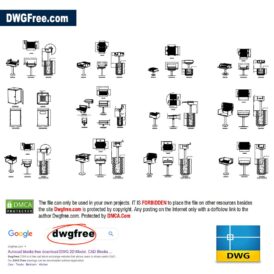
-

Armchair
FREE -

Kitchen Cabinet
FREE -

Bar Chair
FREE -

-

-

Wall Hoods
FREE -

Ovens
FREE -

Kitchen Cabinets
FREE -

Freezer Refrigerator
FREE -

Gas stoves with oven
FREE -

Kitchen hobs
FREE -

-

Bathroom faucet
FREE -

-

Coffee cups
FREE -
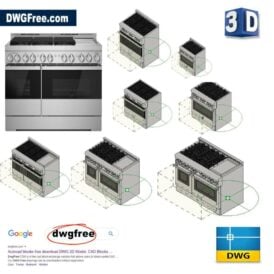
-
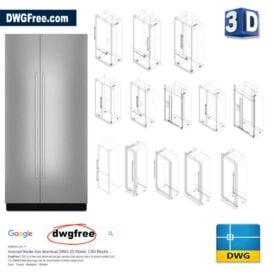
-

Shaving Mirror
FREE -
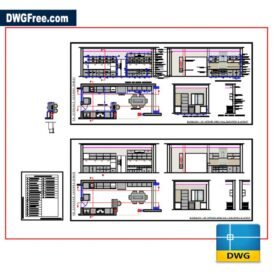
Modular Kitchen
FREE
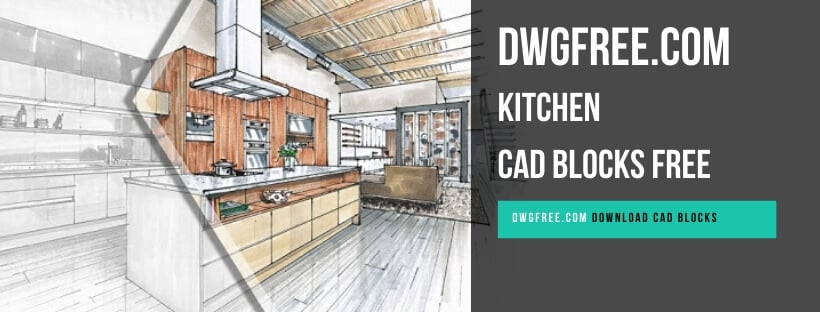
Download our Kitchen CAD Blocks collection.
Welcome to our Kitchen CAD Blocks category! Here you will find a wide variety of free DWG files for your kitchen projects. Whether you are looking for 2D or 3D cad blocks, furniture sets, kitchen sinks, pantries, microwaves, ovens, or refrigerators, we have something to give you a jump start on your project. Our library contains high-quality and free AutoCAD blocks of different kitchen elements like islands, modular, and cabinets that you can use in any drawing or design. You can also find helpful content such as plan & elevation views, details & section views, and other drawing sets to complete your project. Download our best-quality drawings and give them a try in your next project! With our vast database of helpful content, we are sure you will find the right solution for all your needs.
These CAD blocks are in DWG and DXF format, so you can easily open them in all versions of AutoCAD (R14 to most recent version).
It is also compatible with other CAD software programs.
If you need more blocks or anything else, please do not hesitate to contact us.









