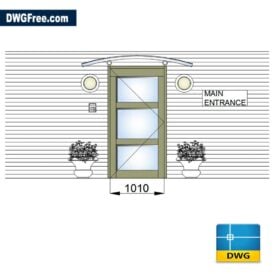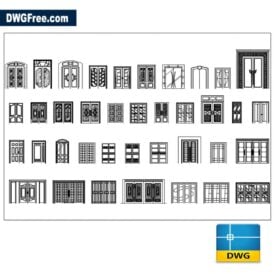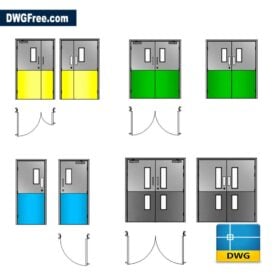Doors CAD blocks
Showing 1–20 of 30 results
-

-

Fence Design
FREE -

Door
FREE -

Window 2D
FREE -

Gate 2D blocks
FREE -

Interior doors
FREE -

Fence and gate 2D
FREE -

Entrance doors 2D
FREE -

Wooden Doors
FREE -

-

-

-

Plywood Door
FREE -

Gates CAD Blocks
FREE -

-

-

-

-

-

Doors Healthcare
FREE
You are in the heading: Door DWG Drawing in AutoCAD
On our website, Library Door CAD Block FREE are provided in different projections.
2D Doors are the main component of the interior.
AutoCAD door drawings are of high quality and high detail.
Thanks to a large model range, each of you has the opportunity to choose
an interior door design that is completely suitable for an interior in the DWG format.
Drawing free Door CAD block.
Any door, as a full-fledged participant in the interior interior, carries its
own semantic load, is a means for self-expression, giving individuality and originality.
own semantic load, is a means for self-expression, giving individuality and originality.
When creating a stylish harmonious interior in a house or office, it is unacceptable to miss a single nuance, especially when it comes to interior
doors, the choice of which should be approached thoroughly, since they play an important role, adding a touch of completeness to the design.
doors, the choice of which should be approached thoroughly, since they play an important role, adding a touch of completeness to the design.









